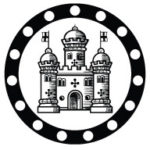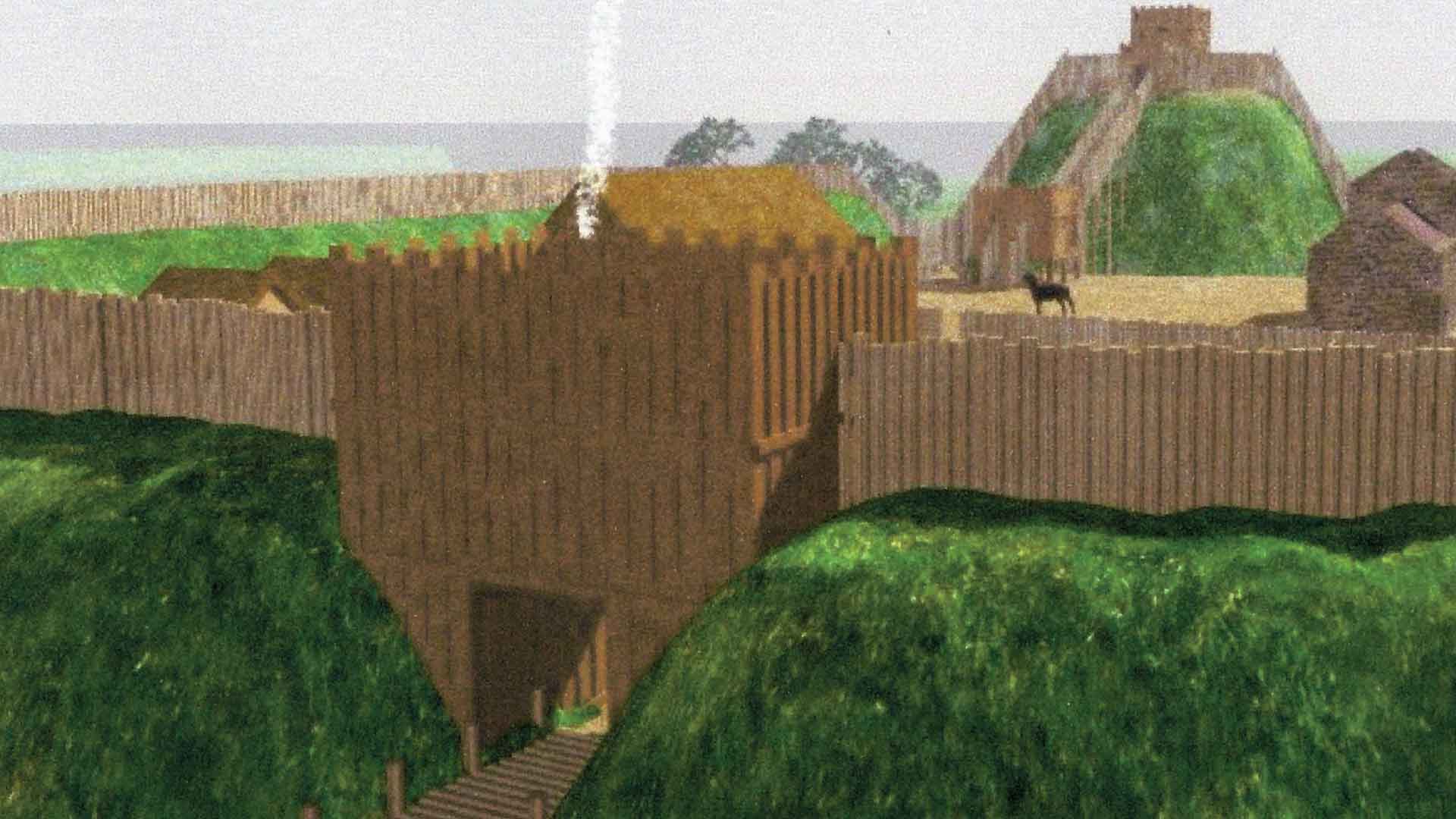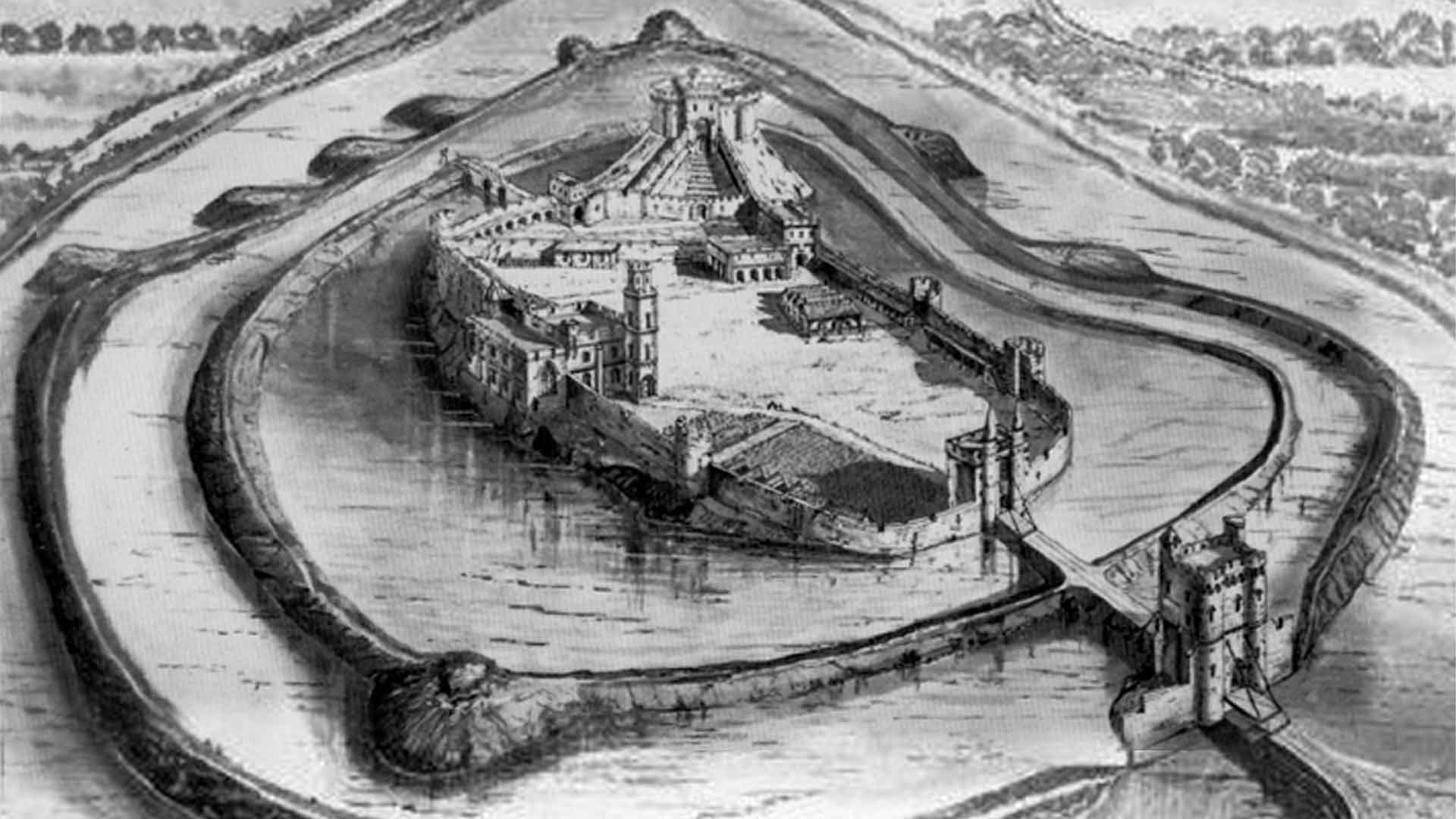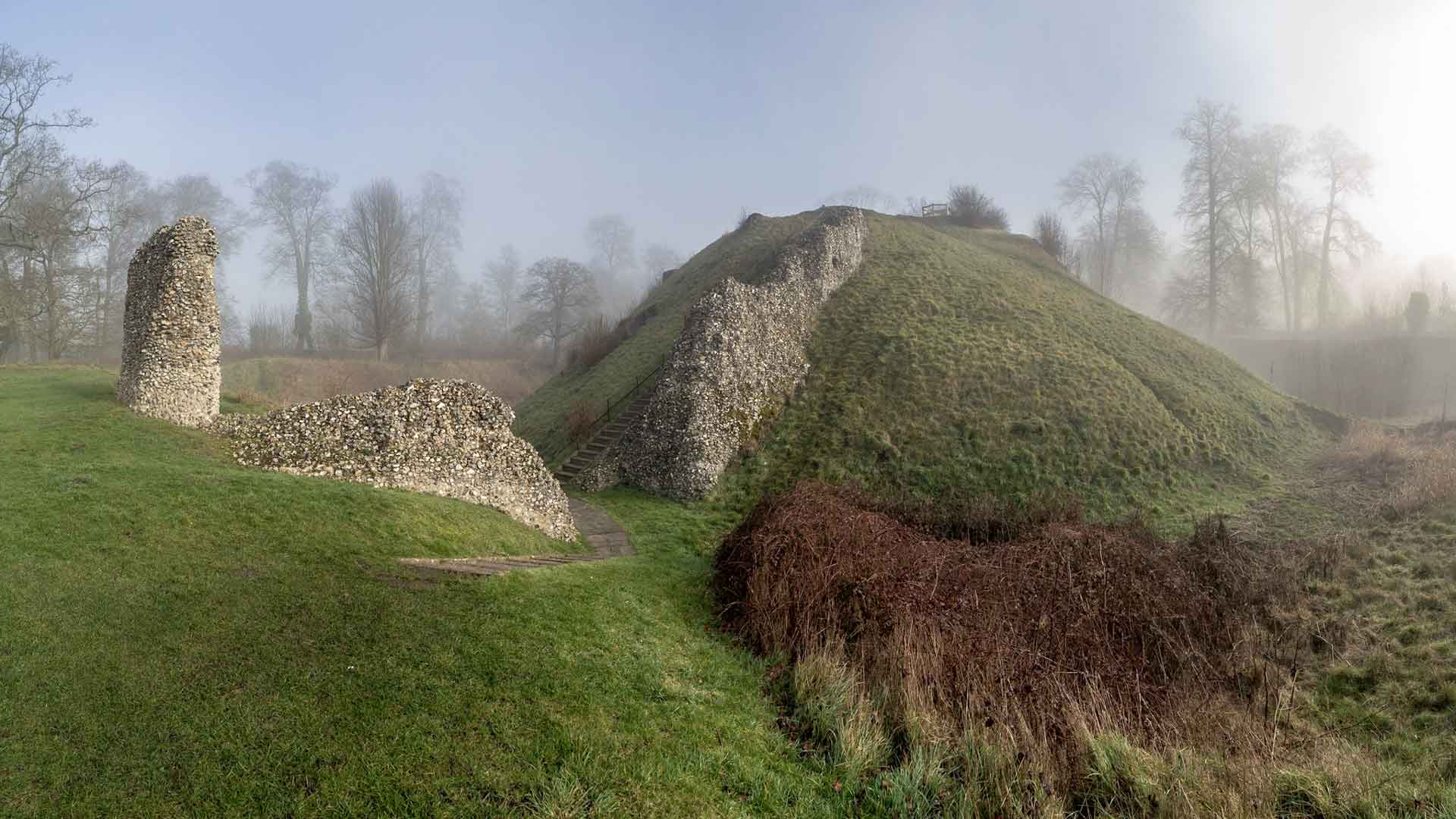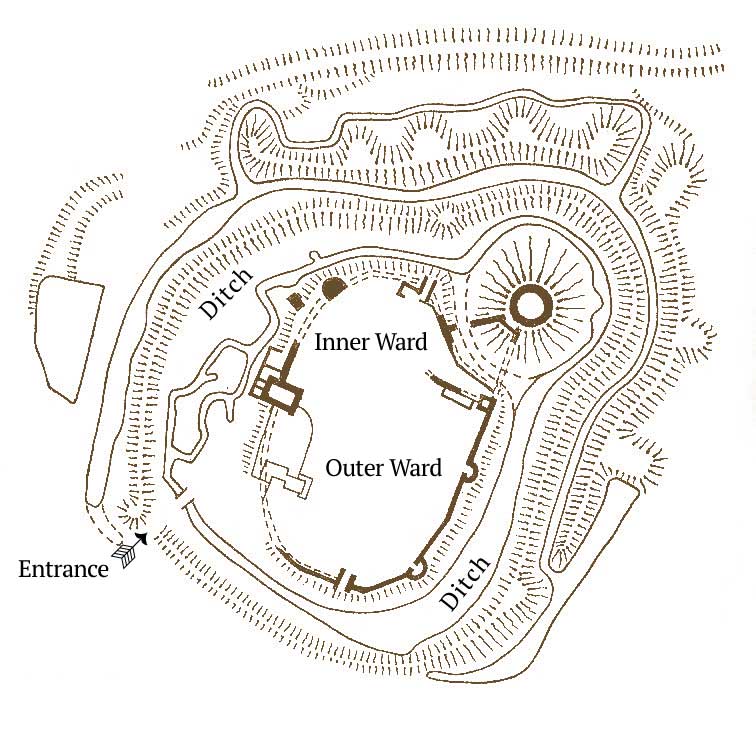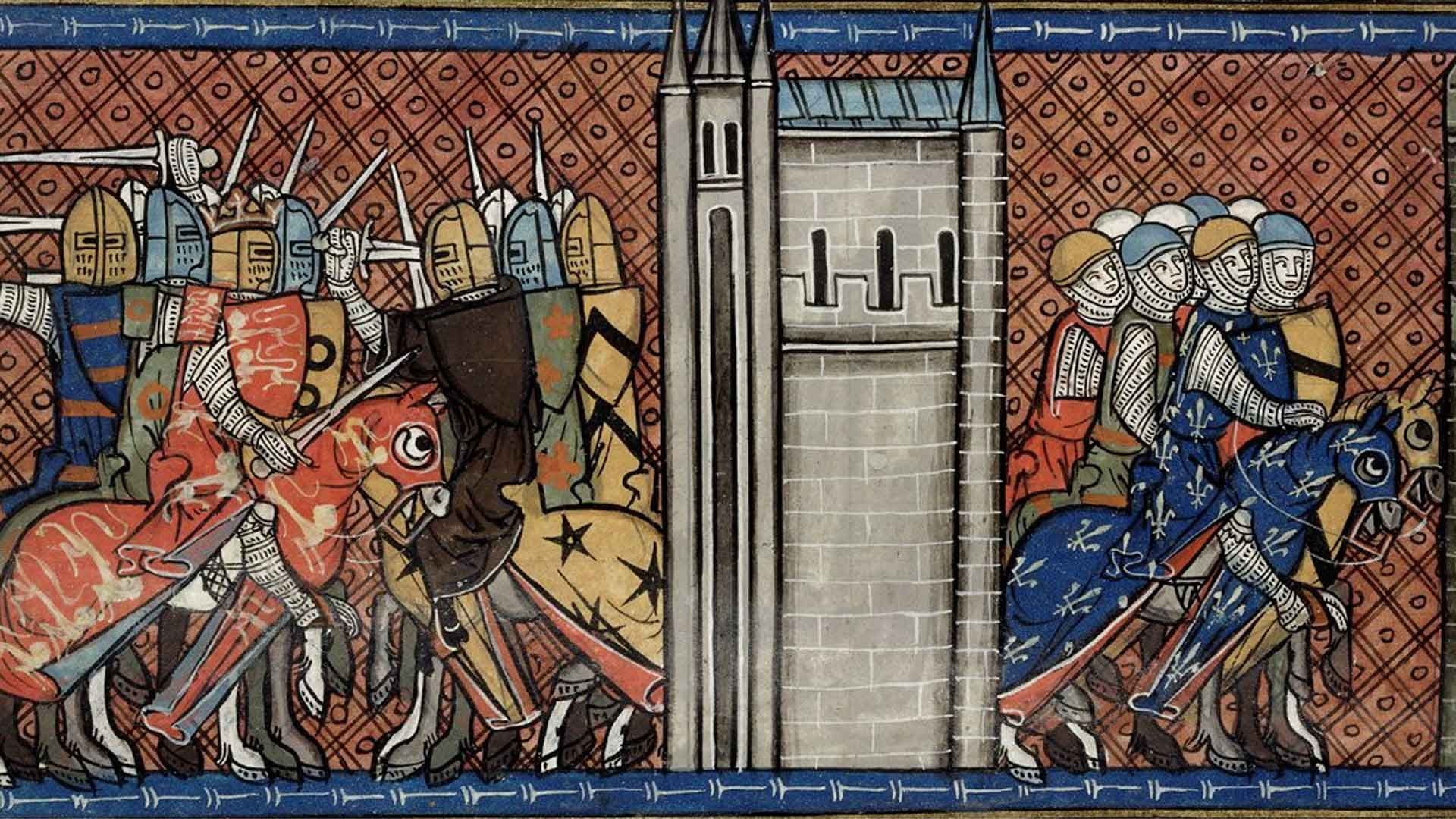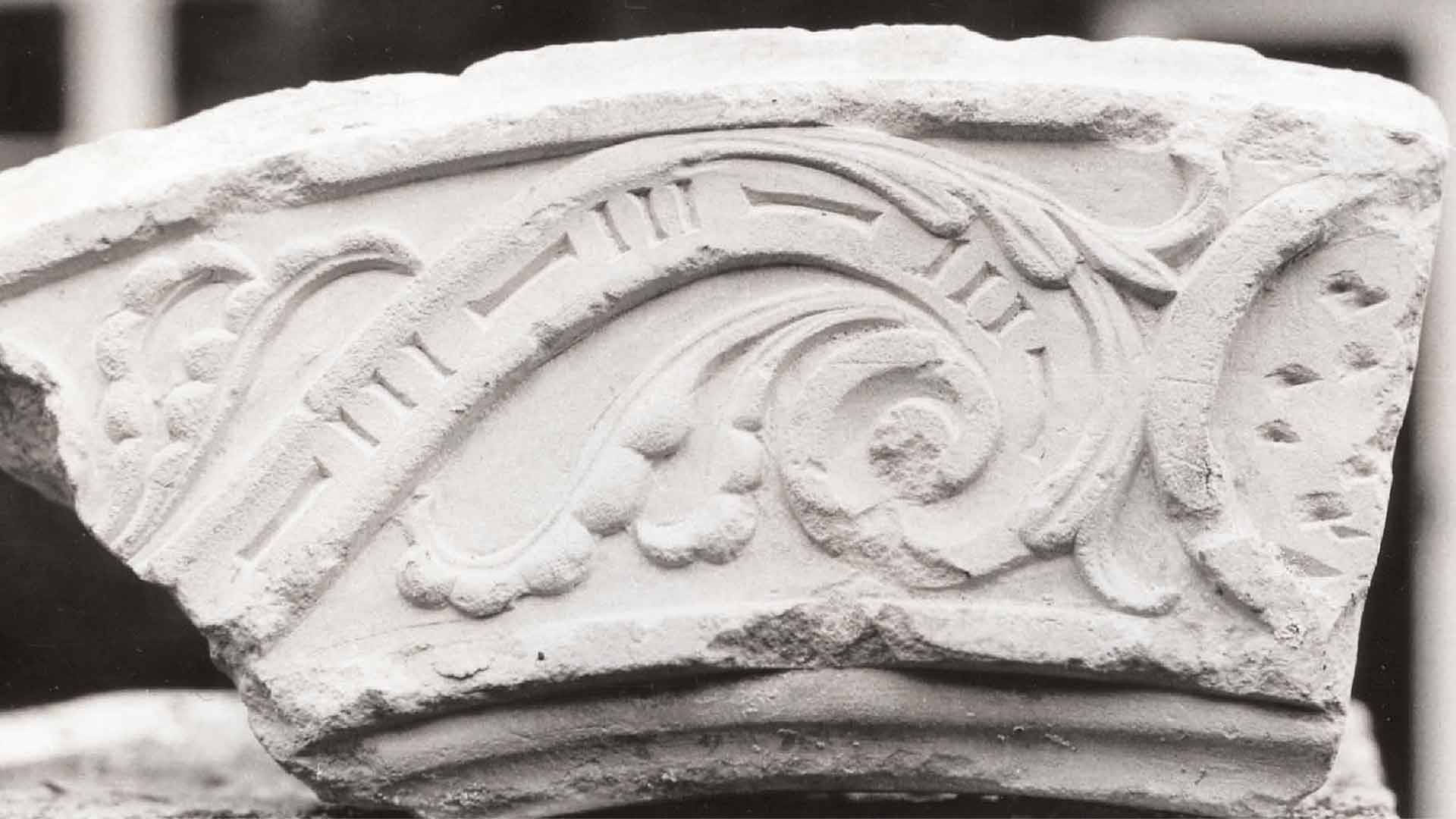Construction
Early Days
Robert of Mortain set about building a strongly fortified castle, a typical Norman motte and bailey castle with a tower or keep built on an earthen mound surrounded by a defensive enclosure. The castle was constructed at the bottom of a dry valley where there were springs to fill the moats. The first castle was a timber structure.
In its heyday the castle had two complete moats and a ditch on the west side. It was approached from what is now Castle Street, over a low wooden bridge across the river Bulbourne. This led to a stone barbican and porter’s lodge. From the barbican the drawbridge could be lowered over the first moat to the middle bank where there was another gateway. A second drawbridge over the inner moat led to the Great Gateway. The bailey, in which were all the buildings necessary for the community attached to such a castle (the chapel apartments, workshops, stables, brew house, mews and sheds) was divided into an outer and inner ward. The keep, a stone tower three storeys high, dominated the town from a high mound and was approached by a stone stairway protected by steep wing walls.
Structure
The Castle consists of a motte 13m high lying at the NE corner of the bailey platform 130m long x 87m wide. Excavations have revealed a masonry wall 47ft. in diameter on top, with flint and chalk laid in yellow mortar, together with well shaft lined with chalk blocks. A tile-backed fireplace with a stone kerb has been built against a later internal buttress. Loose clunch and Totternhoe ashlar included skew arches, chamfered jambs and octagonal pillar with a base 5ft across having a water-holding moulding. Some rough masonry suggested a fore-building between two wing walls which descend the slope of the motte to join the flint curtain wall surrounding the bailey. The original north and south gates into the bailey were simple passages with flanking walls through the curtain, reached by timber bridges from the strong counterscarp bank across the wet moat.
The curtain wall has three half-round towers added to it and a large rectangular tower astride it; the latter has diagonally tooled clunch quoins and pilaster buttresses (except on the East side). In the NE corner of the bailey, immediately below the motte are the foundations of the kitchen buildings; in the bank beyond 13th century pottery and a whetstone of quartz schist were found and in the ditch outside a yew cross-bow stave (now in the British Museum). Beyond the counterscarp bank to N and E is a further bank backed by seven earth bastions for stone-throwing engines. A large fishpond SW of the castle has been filled in.
Extensive Restoration
When William, Robert of Mortain’s son, rebelled against the king, his father’s castle was destroyed. Henry I’s chancellor Randulph then erected a new wooden castle and carried out extensive restoration.
It was when Thomas Becket became Lord Chancellor in 1155 that most money was spent on the buildings and it is to this time that the earliest stone buildings date. In 1157-8 £10 was spent on the king’s houses on the motte and 40s building a chamber within the bailey. In the following year £14 was spent on ‘the work of the chamber and the motte’. Building work continued and was extensive. The ‘chamber of St. Thomas’ was constructed and also houses in the round keep.
Besieged!
Earls of Cornwall

For most of the thirteenth century the castle was held by the Earls of Cornwall. Richard and his wife Isabella, who spent much time at Berkhamsted, built a chapel and made great improvements to the hall and the lord’s quarters. When Isabella died, Richard married Sanchia de Provence and their son Edmund was born at the castle in 1249. In 1254 a tower was built and later repairs were made to the barbican, keep and a turret over the sally port. Work was also carried out on the residential parts – the King’s and Queen’s chambers, the Queen’s chapel, the nurse’s chamber.
Edward III
Edward III was often at Berkhamsted, when his brother held the castle, and in his time costly repairs were made. The great tower was repaired and re-roofed. Restoration work was done on the great painted chamber and the chapel, walls, turrets and outer gate all needed attention.
A survey by Edward III in 1337 mentions a ‘great painted chamber and great chapel and also the gate below the said ward, which is called Dernegate, with the gate there of the drawbridge by the moat, and the third bridge that leads towards the park towards the second moat there and the third bridge which leads outwards.’ Repairs estimated at £700 were finished by 1340.
Cicely Neville
Berkhamsted Place
The need for defended homes had passed and Sir Edward Carey’s new mansion, Berkhamsted Place, built in the next century pointed to a more peaceful future. It is fitting that into its building went faced stone and flints from the castle, which he held from his queen, Elizabeth I.
Glossary
- Ashlar
- squared-off chunks of stone used in building
- Barbican
- tower that is part of defensive structure
- Bastion
- projecting part of fortification
- Bowstave
- an archer’s bow
- Buttress
- a support for a wall or building
- Chamfered Jambs
- the vertical sides of a door or window with smooth rounded edges
- Counterscarp
- exterior slope or wall of ditch
- Pilaster
- rectangular column projecting slightly from a wall
- Quoin
- keystone
- Siege
- To surround a fortified area (such as a castle) with military forces to bring about its surrender
- Skew Arch
- arch whose jambs are not at right angles with the face
- Whetstone
- piece of stone used for sharpening tools
